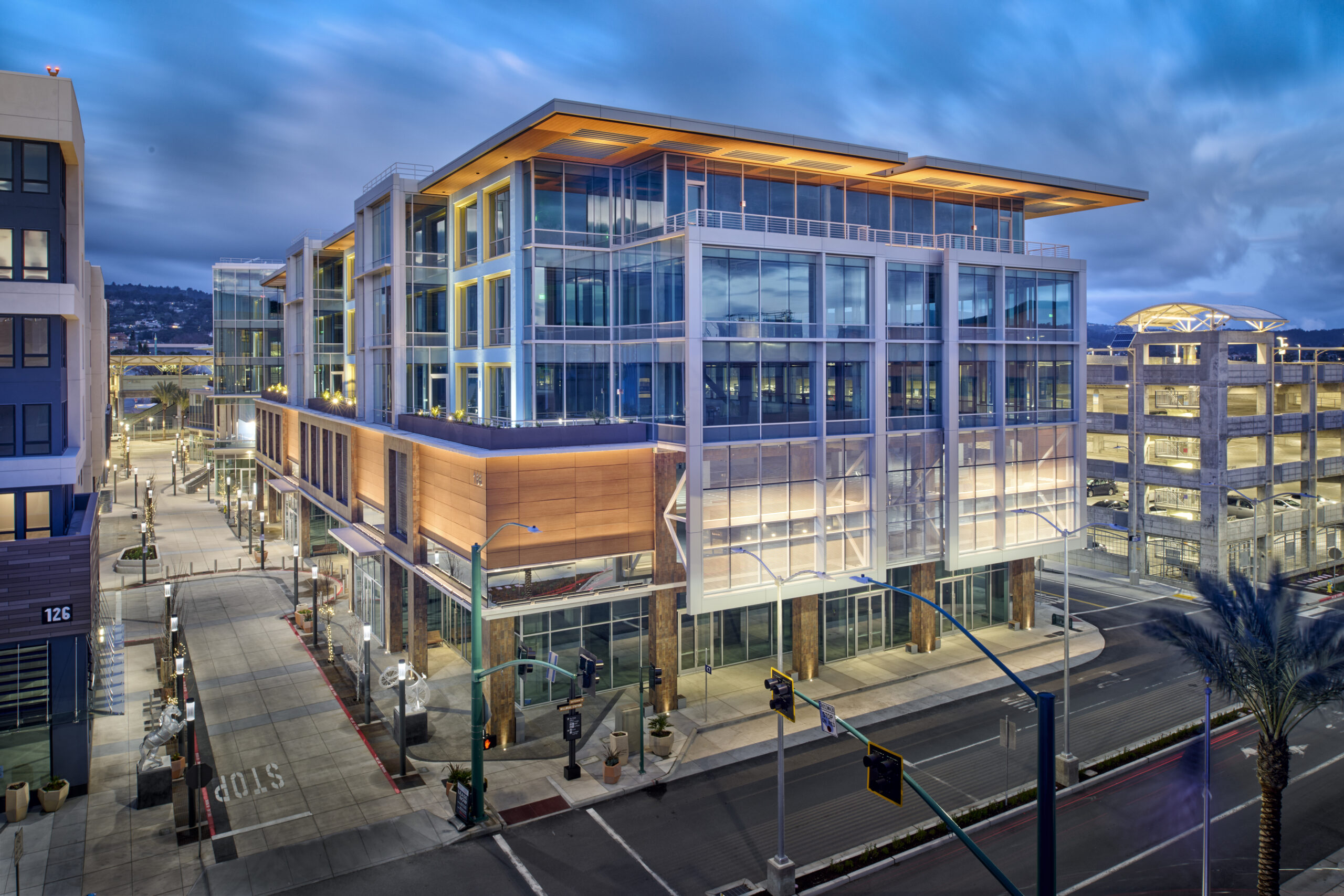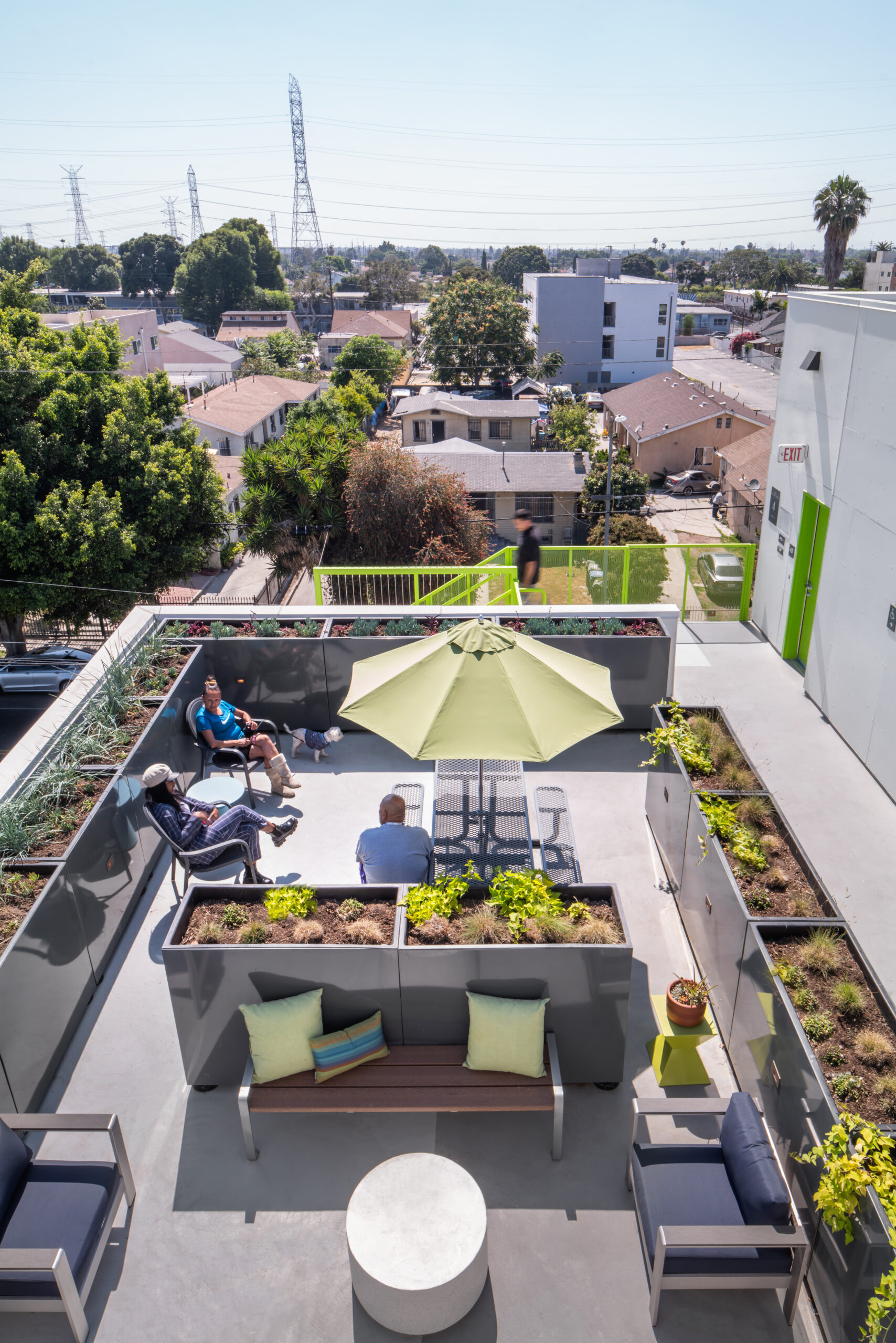Michael W. Folonis Architects Honored for ‘Placemaking’ With Community-Focused Complex

Michael W. Folonis Architects recently won three design awards for Millennium East Village, a mixed-use project with market-rate and affordable housing. Photos: Art Gray. Click here for high-resolution images.
SANTA MONICA, CA: Michael W. Folonis Architects continues to receive honors for design excellence on its Millennium East Village (MEV) project in Santa Monica, CA, developed by The Dinerstein Companies. The firm was most recently bestowed a 2021 WUF Design Award by land-use organization Westside Urban Forum (WUF), adding to the project’s earlier recognition from the American Institute of Architects’ Los Angeles and San Fernando Valley chapters. The awards acknowledge the firm’s balanced and scaled transformation of an abandoned mobile home park into a community-oriented, five-story, 362-unit mixed-use complex with affordable housing.
“With Millennium East Village, we created a residential and retail complex that opens itself up to fostering a sense of community through design,” says Michael W. Folonis, FAIA, Founding Principal and Design Director of Santa Monica-based Michael W. Folonis Architects. “Being recognized by professionals in design and urbanism reaffirms our mission of continuing the Modernist legacy here in Southern California.”
Rather than build another monolithic box, the firm sought to create a complex that is open, accessible, and welcoming to the neighborhood while enhancing the tenant experience with natural light and ventilation in every living space. MEV delivers a high volume of units while maintaining a sense of community, both within the complex and in connection with its context. Its modern and unexpected forms, bright surfaces, and plethora of spaces that cater to outdoor living convey the essence of Southern California living.
“Michael W. Folonis Architects has taken a high-density, fairly conventional typology and made something more interesting out of it. There’s a lightness to it that’s really wonderful,” said the 2021 WUF jury about the Merit Award-winning project in the Mixed-Use category. “It’s reminiscent of Europe with its wonderful little internal alley spaces—this is placemaking.”
The resulting 280,136-square-foot configuration features four linear interlocking elements with façade indentations that provide relief along the street front while allowing for ample windows and terraces for the units. Shifting floor plates create a variety of outdoor spaces of all scales above grade, as well as establish dynamic visual connections throughout. Scattered walkways harbor intimate spaces that engender a sense of community among tenants. Amenities include outdoor play areas for children, a clubhouse, an indoor/outdoor gym, and a pool. Ground-floor retail spaces are geared toward neighborhood-serving essentials, such as dry cleaners or grocers.
The LEED Platinum design integrates passive solar principles and incorporates sustainable strategies, such as rooftop photovoltaics and drought-tolerant landscape. Subterranean parking includes electric car recharging stations and substantial bike parking.
In addition to winning a WUF Design Award, Millennium East Village was also honored in the Multi-Residential (50+) category at the 2021 AIA Los Angeles Residential Design Awards. “This is an interesting approach to creating a new multi-unit neighborhood on a narrow urban site,” said the AIALA awards jury. “The structural massing creates open spaces that have the potential to develop into communal areas.” The project was also named a Multi-Family winner at the 2021 AIA San Fernando Design Valley Awards.
In addition to Michael W. Folonis Architects, which is responsible for the architecture and programming, the project team includes Cuningham Group Architects (executive architect), Ariel Fox Design (interior design), The Ruzika Company (lighting), AHBE | MIG Architects (landscape architect), Beck & Graboski Design Office (environmental graphics), DMC Raven Construction Company (general contractor), Candela Engineering (electrical/lighting engineer), VCA Structural (structural engineer), TAD Consulting (MEP engineer), KPFF Consulting Engineers (civil engineer), and 45dB Noise Control Consultants (acoustical).
About Michael W. Folonis Architects Michael W. Folonis Architects, founded in 1983 by Michael W. Folonis, FAIA, is a full-service architecture firm nationally recognized for carrying on the rich legacy of Modernist exploration within the Southern California region. The firm’s range of experience includes mixed-use, multi-family residential, medical, commercial, single-family residential, and the restoration of historically significant Modernist buildings. Folonis holds a Master’s degree from UCLA, and a Bachelor of Architecture degree from the Southern California Institute of Architecture (SCI-Arc). He is on the Board of Directors of the AIA/Los Angeles and of the Santa Monica Conservancy. Folonis was chairperson of the Architectural Review Board in the City of Santa Monica from 2004 to 2011. He teaches at SCI-Arc, and previously taught at California State Polytechnic University in Pomona, CA, for 20 years.



