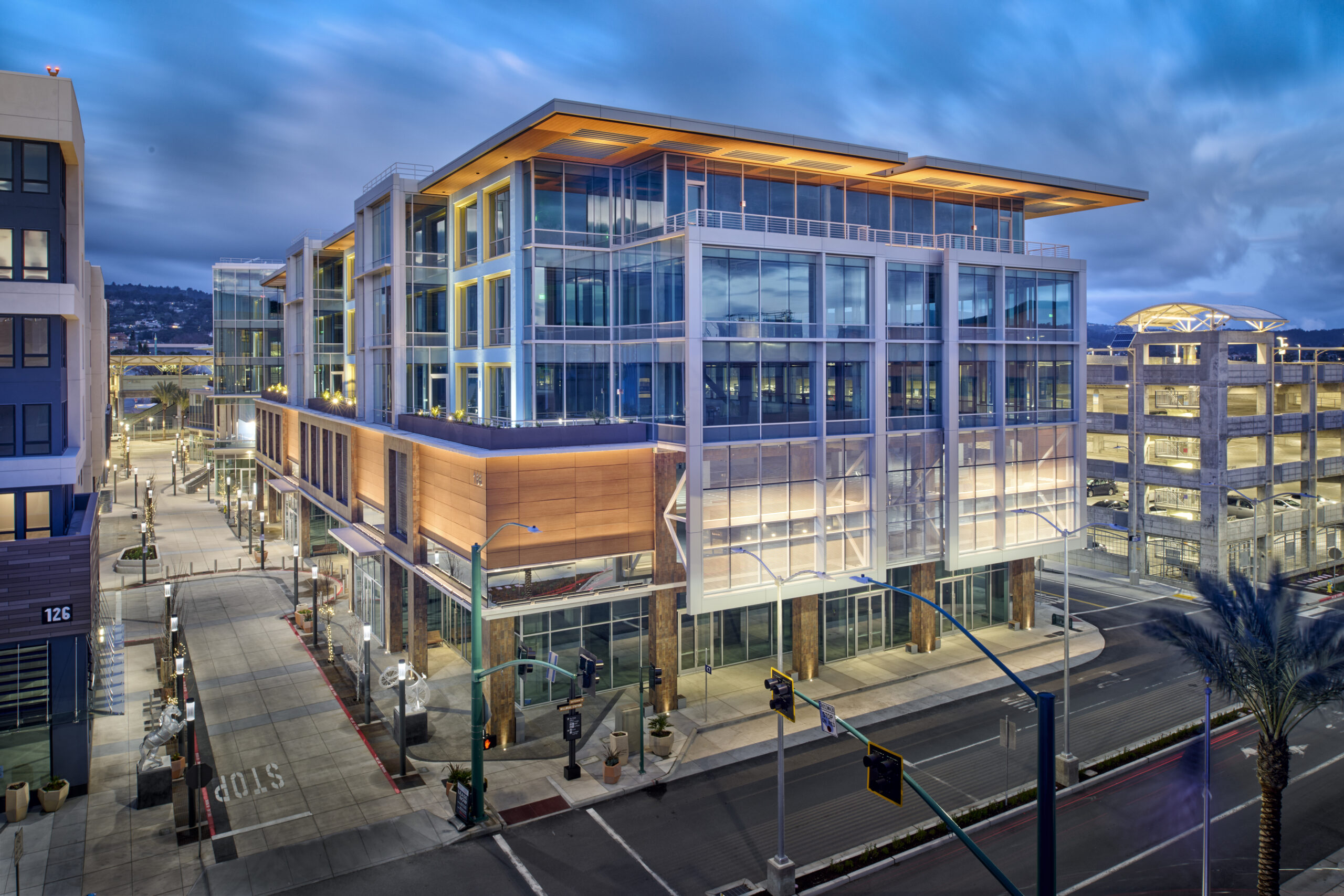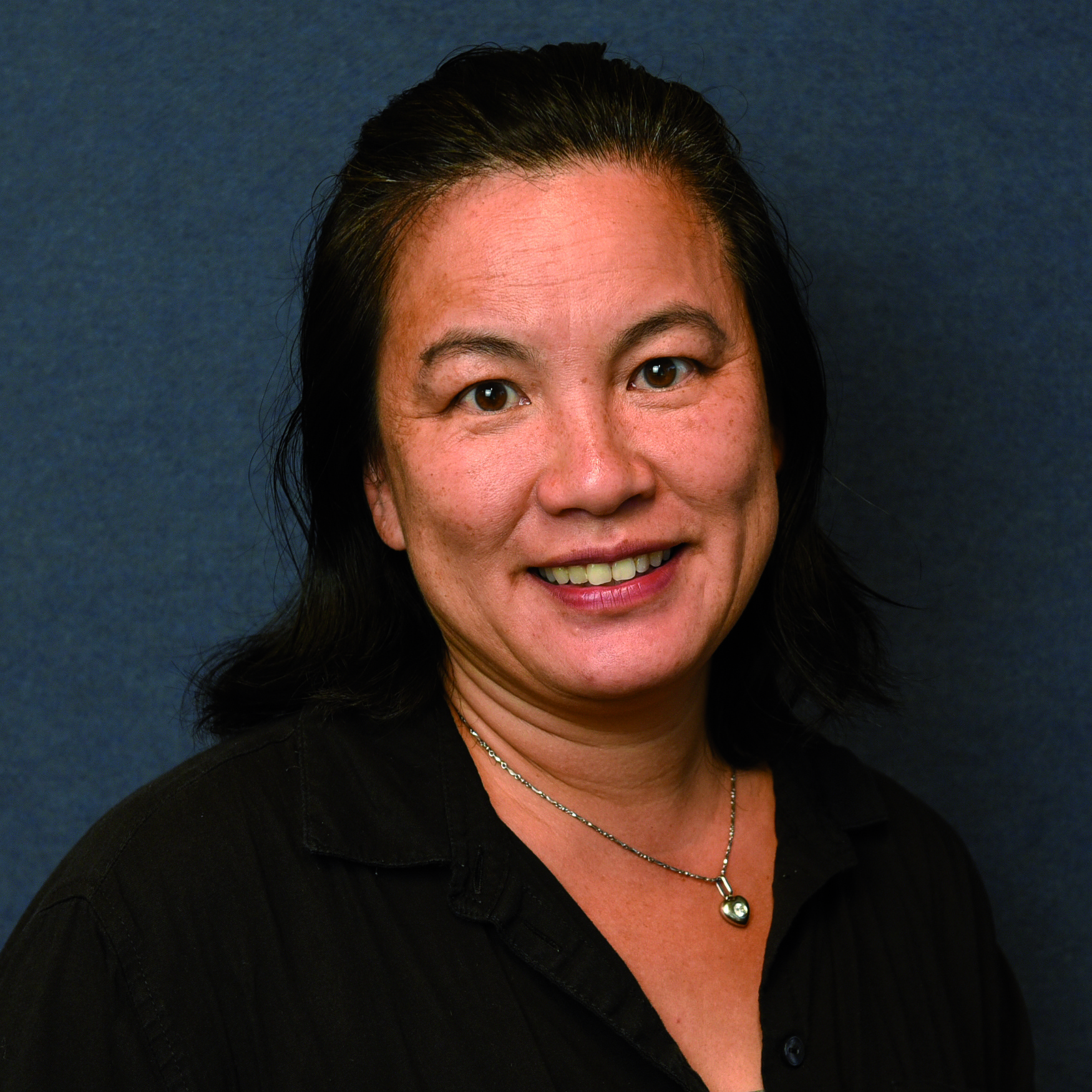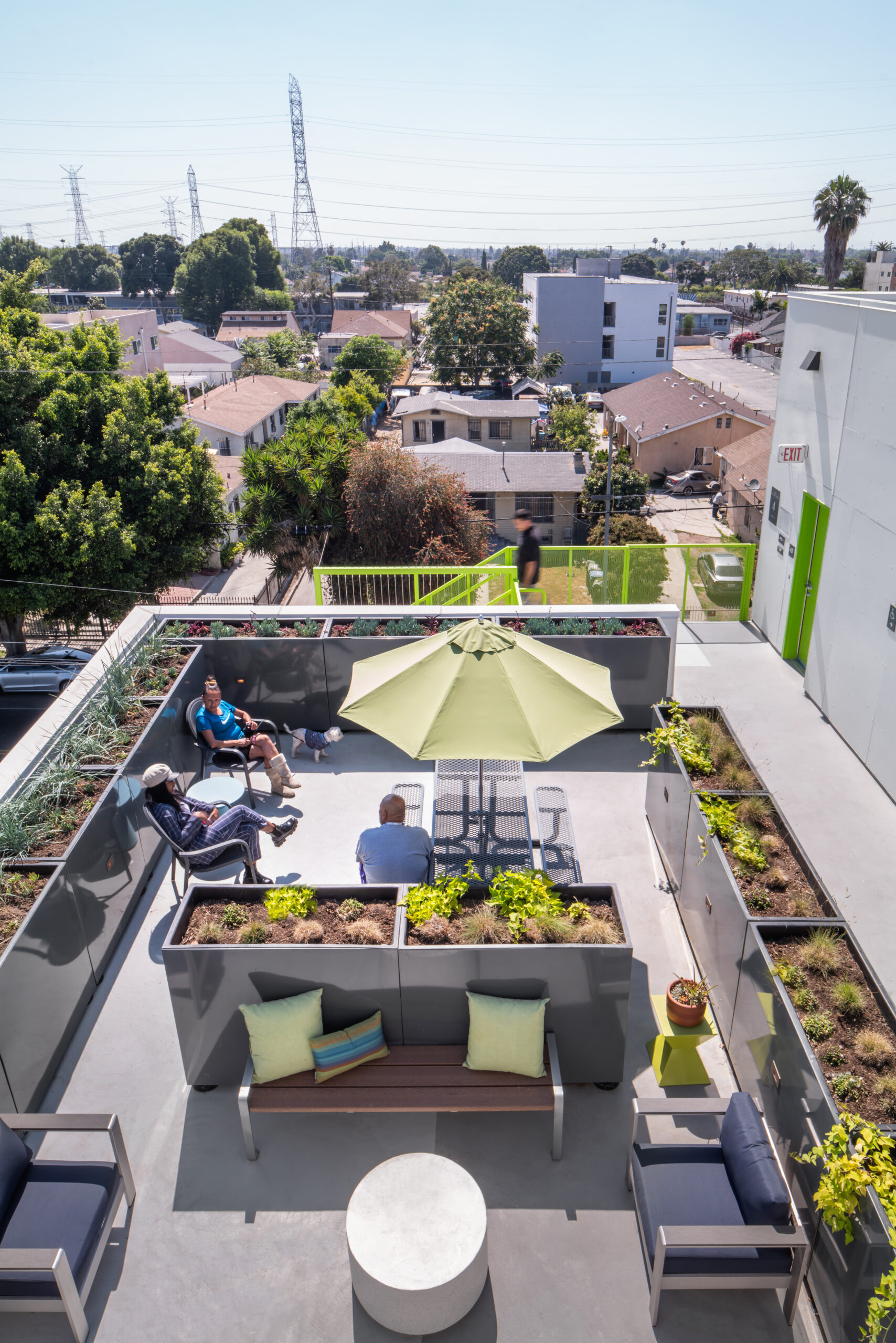Form4 Architecture Creates Spaces To Engender Innovative Science Breakthroughs

Form4 Architecture applies its specialized design expertise to Bay Area life-science projects. Left to right: The Innovation Curve Life Science Campus in Palo Alto (photo: Richard Barnes), the proposed Adrian Science Park in Millbrae (rendering: Form4 Architecture), and a Biosafety Level (BSL) research facility for Allakos in Redwood City (photo: John Sutton). Click here for high-resolution images.
SAN FRANCISCO: Life science is thriving in the Bay Area, with numerous start-ups filling office space formerly populated by high-tech companies. Form4 Architecture, a San Francisco firm that has created distinctive buildings and amenity-laden interiors for numerous tech companies for more than 25 years, applies its specialized expertise to the life-science segments—including biotech, biopharma, and medical devices.
“The Bay Area offers more capital than possibly anywhere else in the world,” explains Form4 Architecture CEO Paul Ferro. “We have abundant venture capital to seed start-ups as well as human life-science capital coming from leading universities—Stanford, UC Berkeley, and UC San Francisco, among them. Plus, our Pacific Rim location attracts life-science talent from around the world. Form4 is heavily invested in this surge, designing and delivering exceptional research environments for life-science innovators.”
To emphasize its commitment to workplace design needs germane to the life-science sector, Form4 appointed Colin Mosher, AIA, as dedicated Life Science Director. A registered architect since 1997, Mosher has designed life-science and healthcare projects in Europe and Asia, in addition to several major institutions in the Bay Area, including UC San Francisco’s inter-campus cancer program. He joins Form4 principals Ferro, John Marx, AIA, and James Tefend in the programming and design of buildings and interiors.
Form4’s extensive Bay Area workplace experience strengthens its work in life science, which prioritizes functionality and collaboration among researchers and staff. Form4 is well-suited to blending science and art to create work environments that address technical needs inside “lovable” buildings—destinations where employees want to be. The firm includes good-neighbor features, such as parklet outdoor spaces and “tour” circulation paths, for community-conscious companies that routinely host visitors and students.
“Ergonomically mixing office space and lab areas presents specific workplace design requirements,” notes Mosher. “Biotech researchers often want a desk or write-up space in proximity to their benches, in contrast to the traditional separation between labs and offices.” Form4 also factors future expansion into life-science workplace designs. Second-tier biotech funding often earmarks investment in increased lab spaces, square footage often annexed from office space within the same footprint. Form4 considers efficient space re-configurability when collaborating with its life-science clients.
Because research facilities require in-person work, Form4 finds that morale-building staff amenities—such as gyms and cafés—are increasingly more important than they are for other typologies that can easily transition to work-from-home or hybrid modalities. Further, regulatory requirements are more intricate, requiring designers to possess knowledge of lab-specific building codes and safety compliance for hazmat and other considerations. In addition to designing new buildings, Form4 also specializes in adapting existing office space for life-science companies. A selection of the firm’s more recent projects is highlighted below:
Proposed Adrian Life Science Park (In Design)
Millbrae, CA
This spec office complex is designed to offer 260,000 square feet of flexible space. Proposed as part of the new Millbrae Gateway Transit Center (a Caltrain, BART, and a future high-speed rail station near San Francisco International Airport), the campus is ideally suited to support research labs. Form4’s design exemplifies the spirit of exploration and discovery. Its modern glass façade and crisp aluminum overhangs symbolize a sense of forward movement appropriate for the context of Silicon Valley’s legacy of innovation and discovery. The science park’s inviting two-story entrance lobby is positioned to be clearly visible by commuters and passers-by. The lobby is connected to a full-height central atrium, bringing in natural light and creating a gathering space for collaboration and celebration within the building. Generous exterior balconies create the opportunity for greenery and outdoor spaces that will further activate the building.
Adicet Bio (Under Construction)
Menlo Park, CA
This project is a prime example of a multi-phased interior design. The 50,000-square-foot biotech facility is devoted to developing cellular therapies for cancer and other diseases. Form4 Architecture is collaborating with Adicet Bio and the project contractor to program and deliver space and equipment planning as well as interior design. The layout combines upper-floor offices and lower-floor state-of-the-art research labs and a vivarium in a collaborative work environment. Phase II growth adds a GxP (Good Practices) lab into existing office space.
Ashvattha Therapeutics (2021)
Redwood City, CA
Form4 designed 12,000 square feet of research and collaborative workspace for clinic-stage biopharma company Ashvattha Therapeutics. Among the research conducted in the facility includes creating drugs that selectively target chronic inflammation. The floorplan combines office and support areas with varying-sized conference rooms and lab space. Form4 accommodates future expansion by placing the labs in the center of the footprint, adjacent to open office space that can be easily converted to additional lab area if needed. Permanent office and support stations line the floor’s perimeter.
Allakos (2019)
Redwood City, CA
Phased improvements are part of Form4’s design for Allakos. Office space was the initial priority, with employee recruitment and retention as the prime goal for this specialty pharmaceutical Biosafety Level (BSL) research facility. Form4’s flexible approach accommodated lab spaces at about 25% of the initial 25,000-square-foot build-out, increasing to 50% for the second phase. The workplace and equipment-intensive laboratories are enhanced with generous amenity spaces to create an invigorating work environment for researchers and employees. A “culture” space—with break room, game area, bar, and lounge—encourages interaction and is accompanied by multiple meeting rooms for collaboration. The project is in the Redwood Life Science complex owned by Longfellow, adjacent to several other Form4-designed life-science projects in Redwood City.
Innovation Curve Life Science Campus (2019)
Palo Alto, CA
Form4 created this award-winning, 13.5-acre office campus, conceived in 2014, with tech companies in mind. Innovation Curve, a 288,000-square-foot project in four buildings at Stanford Research Park, is presently home to two biotech companies, with more pending. This open and flexible workplace recognizes and celebrates the essence of research—an innovative entrepreneurial spirit. The prominent design element is a blue ribbon that outlines the curve shape of the classic R&D timeline: from creative spark, though trial and tribulation, to welcome success. In erecting a billboard of the innovation rollercoaster, the architects communicate the peaks and valleys of effervescent thinking characteristic of the process of invention. To further activate the space, terraces break down the scale of the buildings along the inner campus to create places for people to work or meet. The entrepreneurial spirit is also celebrated by each building’s clear glass envelope with glass shading fins, which combine to create a crystalline form that evokes a sense of lightness and spirit. Deep horizontal sunshades are present throughout the buildings, while vertical translucent glass fins and deep roof overhangs complete the shading strategy, helping the project achieve a LEED Platinum rating. Innovation Curve breaks with the Silicon Valley tradition of sequestering research facilities from the public by openly connecting to a main thoroughfare. A sweeping entry, drive, and pedestrian way welcome the public into a vast inner courtyard garden.
Seer (2019)
Redwood City, CA
Form4’s expertise in specialized lab design is displayed by its work for Seer. This 10,000-square-foot research and workplace facility is based on specialty spectroscopy and particle labs designed to facilitate visualization and mapping of the proteome, entire sets of proteins. Lab space is supported by workplace and conference spaces; planned expansion includes a vivarium.
Nevro (2018)
Redwood City, CA
Form4’s design directive from Nevro, a medical-device company devoted to developing solutions that alleviate chronic pain, was to create a fun workspace for collaborative staff training. The 50,000-square-foot facility incorporates a variety of playful spaces, created primarily from biocentric, natural materials. Gaming and entertainment spaces support flexible training rooms to create an environment that fosters the development of therapeutic healing and pain-relief systems.
Zeltiq Aesthetics/Allergan (2017)
Pleasanton, CA
A pioneer in non-invasive cosmetic treatments with its CoolSculpting® fat-cell eliminator, Zeltiq Aesthetics commissioned Form4 to design its flagship research and testing headquarters. The 71,000-square-foot workspace is designed to accommodate research, patient testing, clinical trials, and education. Because CoolSculpting is advertised to the public and Zeltiq’s office is accessible to clients, Form4 integrated the brand’s colors and clean lines of its flagship product into the design approach. Zeltiq’s first floor houses training and testing labs, which are adjacent to research and development facilities. The second floor is devoted to collaborative workplaces and conference centers. Following the success of the research/testing project, Form4 was engaged to plan and program a separate manufacturing and fabrication facility, where state-of-the-art, non-invasive cosmetic treatment devices are created and distributed. This phase included workplace conference spaces as well as fabrication facilities.
About Form4 Architecture
Form4 Architecture believes in returning a sense of humanity to Modernism through emotional meaning and poetic design. The award-winning firm specializes in creating environments—whether tech offices, mixed-use developments, educational facilities, or cultural institutions—that respond as equally to the environment of the site as they do to the people they serve. Winner of the 2017 American Prize for Architecture, Form4 creates formal expressions that are emotionally resonant and conceptually thoughtful, as well as deeply extend the client’s values and goals. As collaborative partners in the building process, the principals of Form4 Architecture—Paul Ferro, John Marx, AIA, and James Tefend—are actively involved with every project from concept to completion, bringing the collective wealth of years of expertise and knowledge to each client’s vision. Since 1998, the firm has built a rich portfolio of award-winning work for national and international clients within diverse market sectors.



