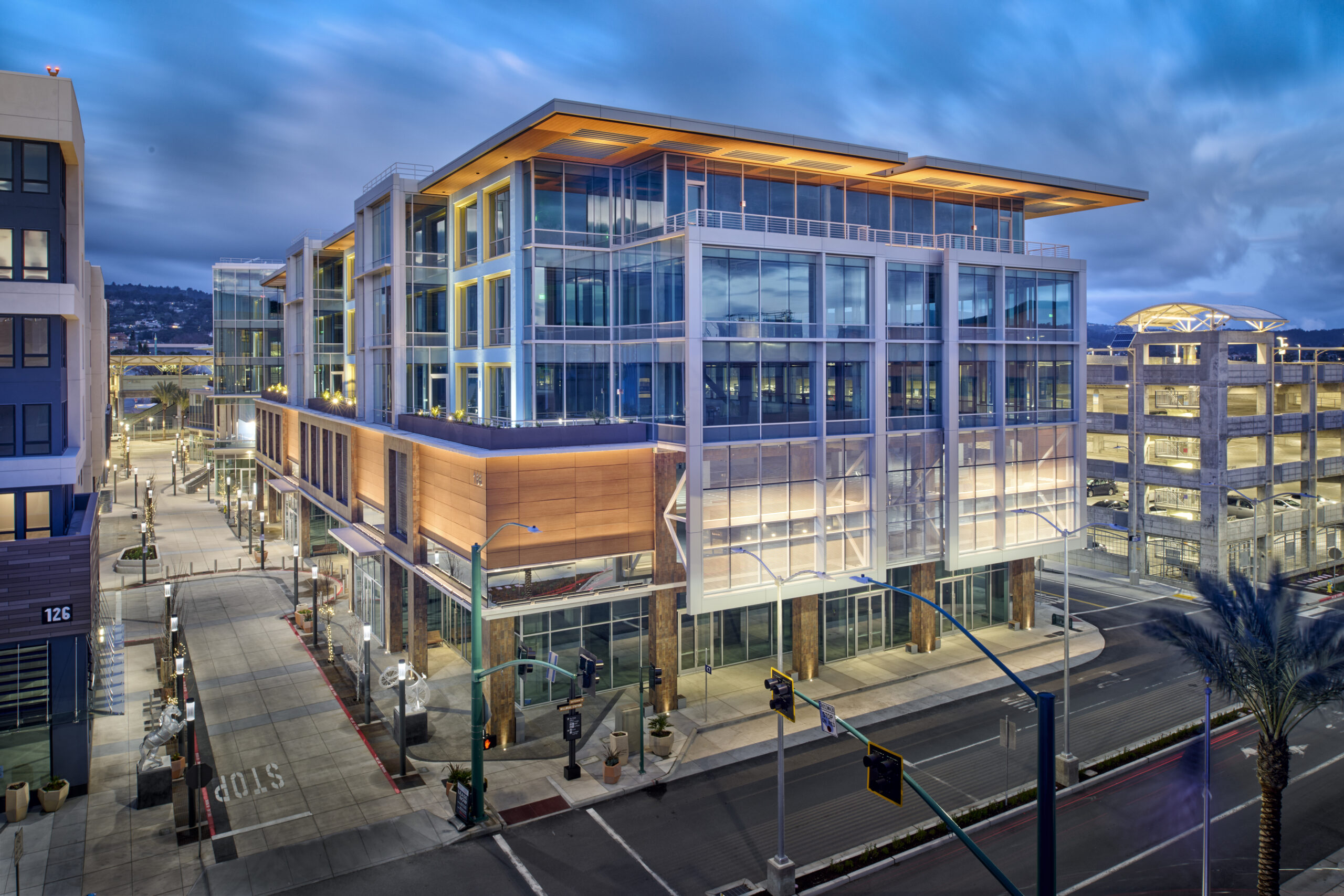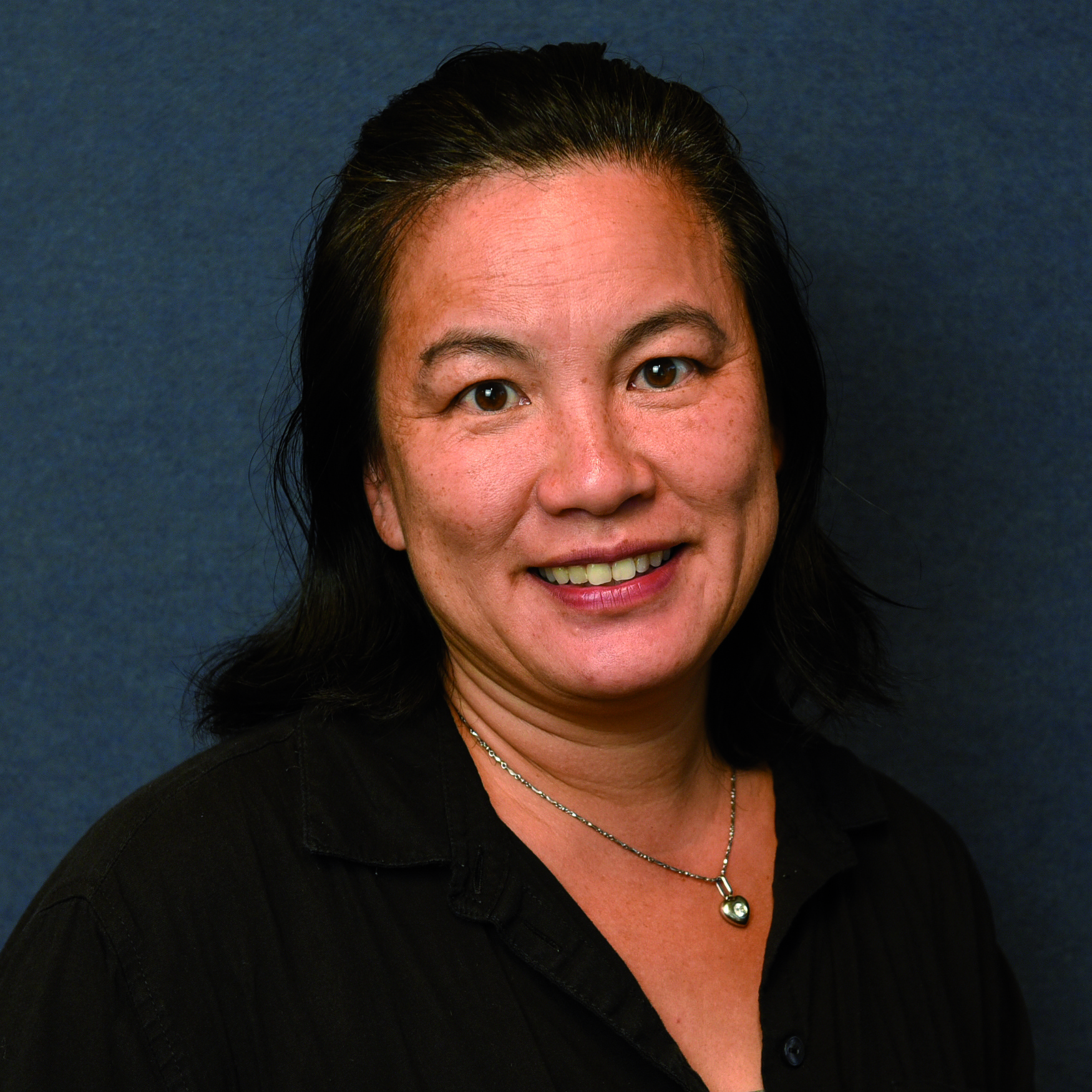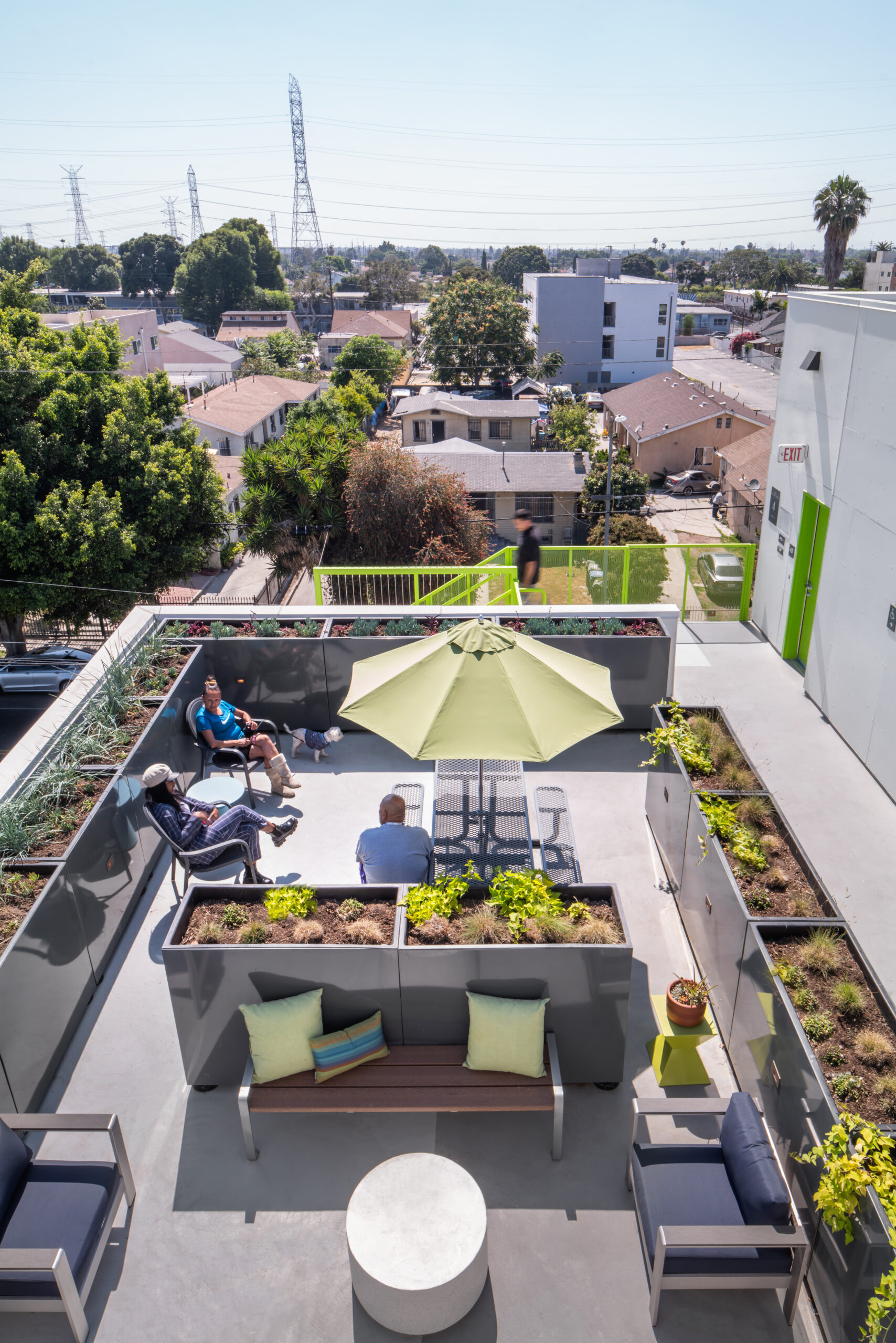Form4 Architecture Foreshadows the Future of Transit-Oriented Developments

Form4 Architects designed The Vicinity, a multi-family complex in Bay Area city Lafayette, to appeal to Millennials, who are less car-dependent than other generations. Construction on the 20-unit complex is scheduled to begin in Q4 2022. Renderings: Form4 Architecture. Click here for high-resolution images.
SAN FRANCISCO: “The Vicinity,” a recently approved 20-unit condominium complex in East Bay city Lafayette, will be a model development that’s less car-centric than typical multi-family buildings. For its design, Form4 Architecture was influenced by city-dwelling Millennials who don’t own cars―preferring to walk, ride-share, or use public transportation. A transit-oriented development in proximity to a BART (Bay Area Rapid Transit) station and shopping and entertainment, The Vicinity will offer young, active professionals an urban experience in the East Bay.
The building’s design was also informed by California State Bill 35 (SB35), which addresses the state’s housing shortage by allowing higher density. “For architects, SB35 allows more flexibility and challenges us to consider a future with fewer cars,” says project partner-in-charge Paul Ferro, CEO of Form4 Architecture. “We chose to name the complex ‘The Vicinity’ because the word’s synonyms include neighborhood, nearness, and proximity.”
This four-story, 46,392-square-foot apartment complex will offer residents a modern design that minimizes the project’s scale to fit Lafayette’s small-town character. For the publicly visible front façade, Form4 articulates the massing through varying volumes and materials, such as tile, concrete, wood, and stucco. Crowned by dramatic, curving roofs on the front and back, the building’s sloped profiles mimic the pitched roofs of the neighboring residential buildings. By modulating the roof parapets, stepping back the building façades, employing multiple colors, and using tapered decks and balconies, Form4 designed the side façades to downplay the impact to the adjacent two- and three-story apartment buildings. The Vicinity’s ground level will have plantings along the street to humanize the building’s scale, and the complex’s vehicle portal will clearly define the entry to the driveway/garage area.
In addition to the private balconies enjoyed by each unit, a shared gathering/social space is located at the rear of the property along a creek. Form4 designed this area to benefit from a shade canopy created by existing oak trees. The creekside area will create a tranquil, quiet environment for reading or lounging.
The Vicinity will be built on a 20,463-square-foot lot at 950 Hough Avenue. Four factors combine to determine a density of 20 units on this half-acre parcel: the project’s proximity to a BART station, SB35, new zoning codes, plus California’s State Density Bonus Law (SBDL), which allows for up to 17 market-rate units and three affordable (moderate-income) apartments. Form4 designed the complex with eight two-bedroom and 12 three-bedroom units, ranging from 680 to 1,960 square feet.
“The Millennial generation is known to be socially active and will add to the local Lafayette economy by frequenting neighborhood dining, entertaining, and shopping venues,” says developer Brian Griggs of Griggs Resource Group. “Plus, the complex will add three affordable housing units to the city’s inventory to address a high-priority need.”
The project intends to break ground in December 2022 with a projected finish date in early 2024. In addition to architect Form4 Architecture, the project team includes landscape architect Environmental Foresight, structural engineer KPFF, and civil engineer Humann Company.
About Form4 Architecture
Form4 Architecture believes in returning a sense of humanity to Modernism through emotional meaning and poetic design. The award-winning firm specializes in creating environments—whether tech offices, mixed-use developments, educational facilities, or cultural institutions—that respond as equally to the environment of the site as they do to the people they serve. Winner of the 2017 American Prize for Architecture, Form4 creates formal expressions that are emotionally resonant and conceptually thoughtful, as well as deeply extend the client’s values and goals. As collaborative partners in the building process, the principals of Form4 Architecture—Paul Ferro, John Marx, AIA, and James Tefend—are actively involved with every project from concept to completion, bringing the collective wealth of years of expertise and knowledge to each client’s vision. Since 1998, the firm has built a rich portfolio of award-winning work for national and international clients within diverse market sectors.



