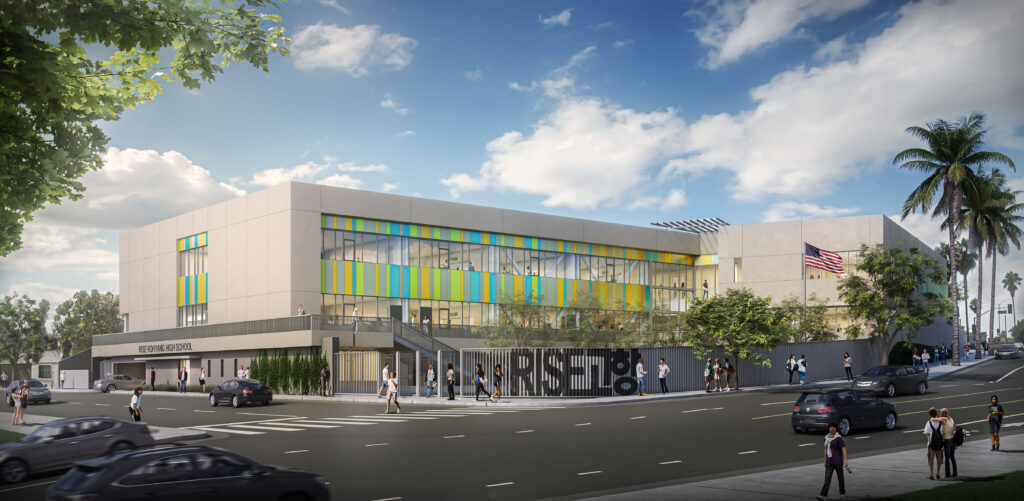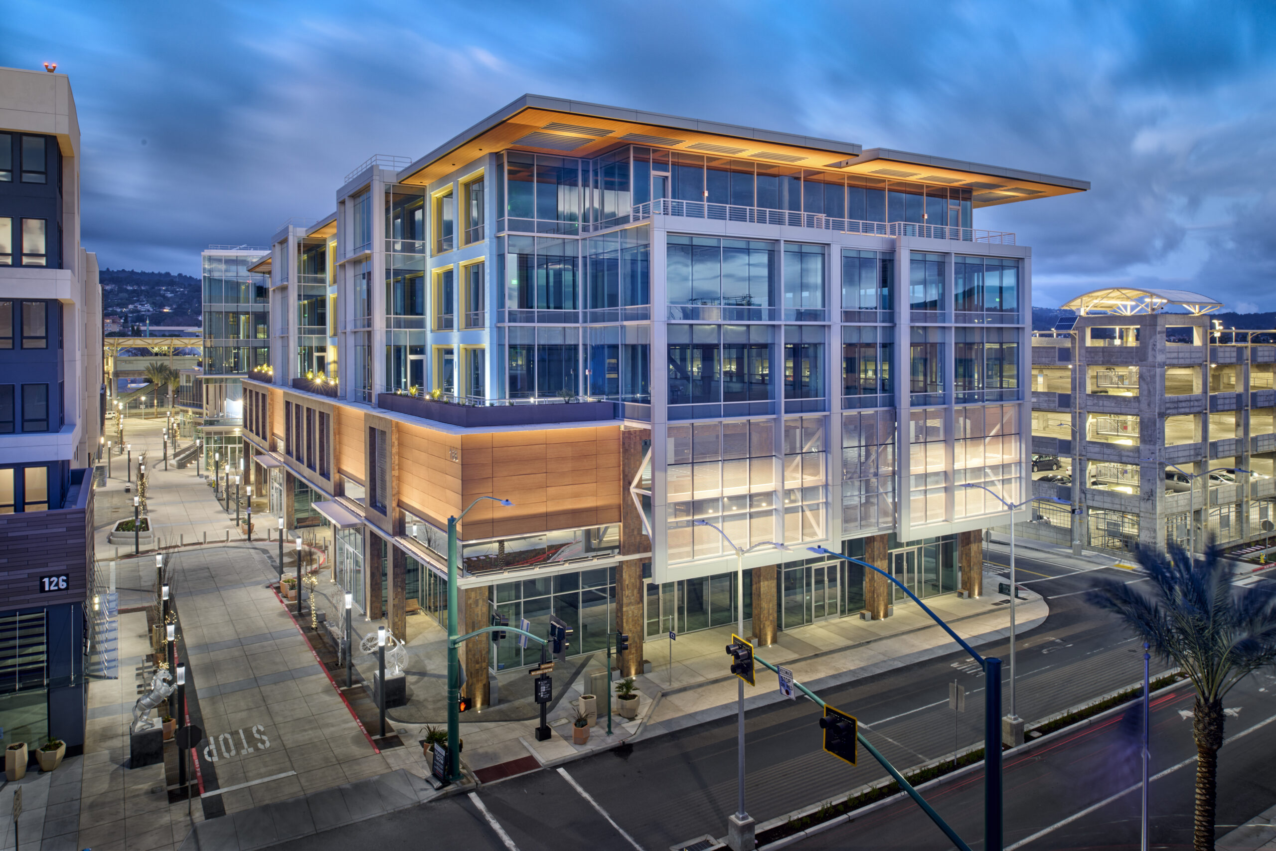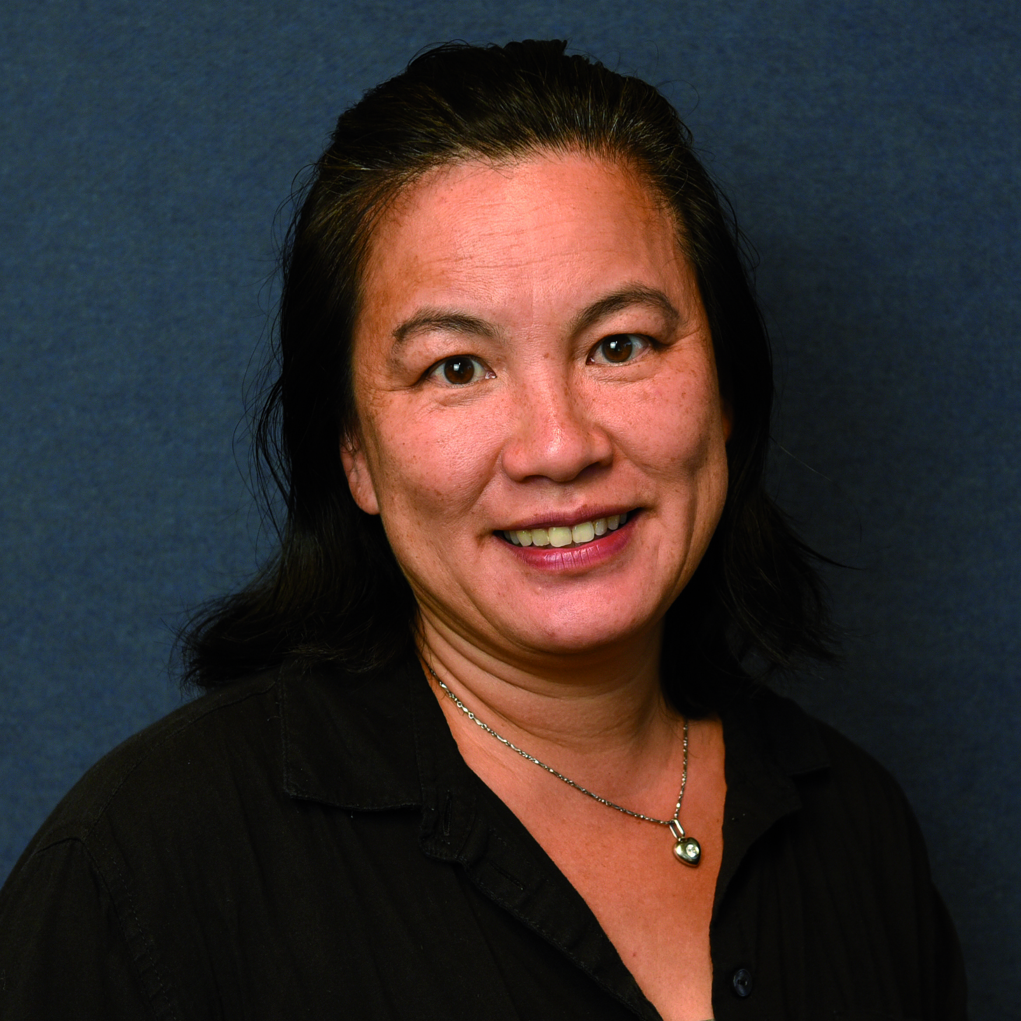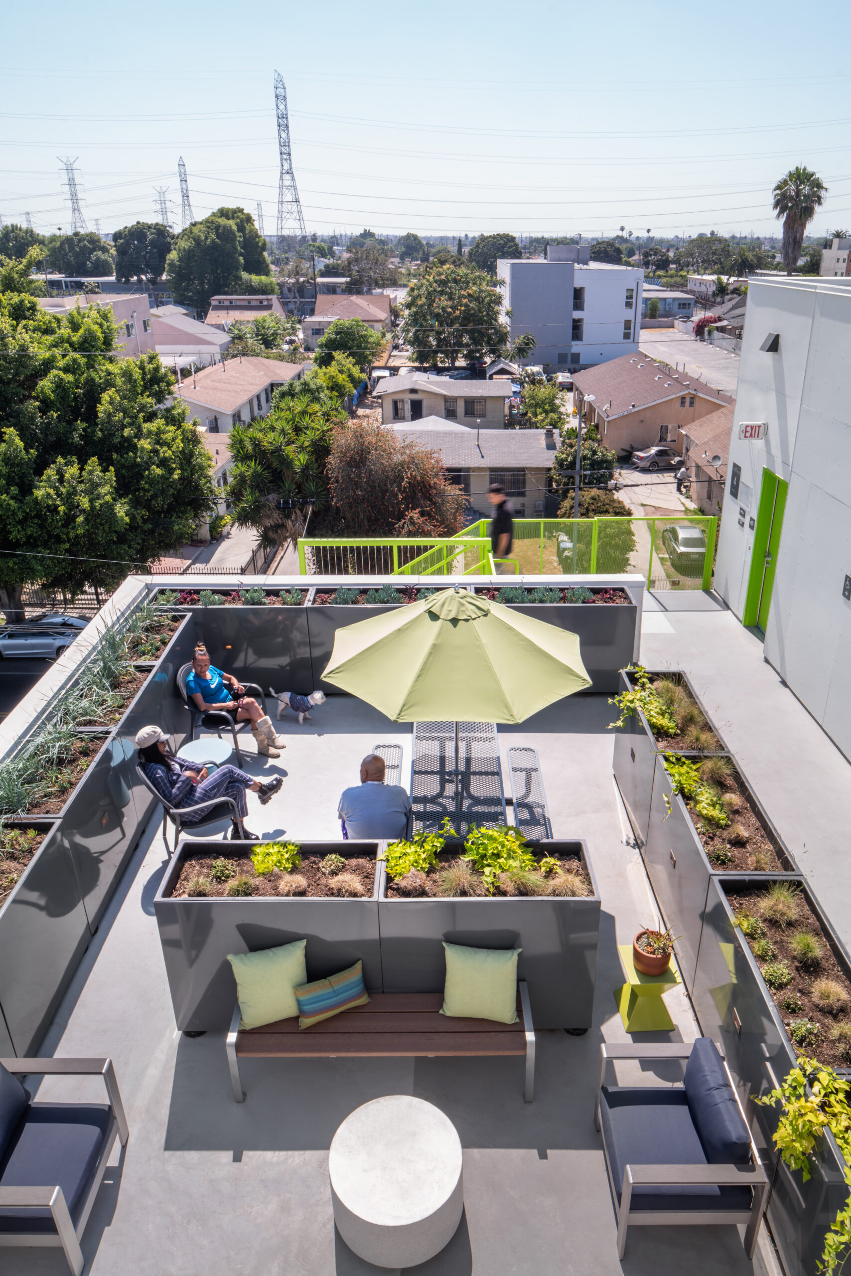Rise Kohyang High School Breaks Ground; Middle School in Planning Stages

Berliner Architects designed two charter schools to serve the Koreatown neighborhood in Los Angeles. Rise Kohyang High School (shown) recently broke ground and will open in Fall 2023. Proposed for a separate site, Rise Kohyang Middle School will offer 21 classrooms for grades 6-8. Rendering: Berliner Architects.
LOS ANGELES: A new charter school in the densely populated Koreatown neighborhood of Los Angeles recently broke ground. Rise Kohyang High School (RKHS)—operated by Bright Star Schools and designed by Los Angeles firm Berliner Architects—will serve approximately 600 students grades 9 to 12. Located in an urban neighborhood, RKHS was designed with the community in mind. Kohyang, meaning “hometown” in Korean, amplifies the project’s ancillary mission to build meaningful connections that extend beyond the school and into the community. Additionally, Berliner Architects is designing the Rise Kohyang Middle School to expand Koreatown charter-school options for students in grades 6 to 8.
“Space is sparse and expensive in Los Angeles,” notes Richard Berliner, AIA, LEED AP, principal of Berliner Architects. “Our primary challenge was accommodating RKHS students, faculty, and staff while programming an outdoor space on an extraordinarily small, 1.2-acre site. We designed the courtyard to act as the school’s main entryway and took advantage of the naturally sloping campus topography to integrate a partially subterranean ground level for parking and student drop-off.”
The three-story high school will total 87,812 square feet. L-shaped, the RKHS building is organized around a central courtyard. This outdoor space is the heart of the campus and is accessed by the ground-level multipurpose room/lunch area and school offices. Two grand stairs on opposite ends of the building lead to the second floor, providing access to 24 classrooms on two levels, a library/media room, and additional staff areas. Offices are dispersed among all three floors to provide student supervision and facilitate collaboration between administrative staff and teachers. A second-floor balcony overlooks the courtyard.
Berliner Architects accentuates the slightly sloping RKHS site with perimeter fencing, creating an undulating ribbon around the campus. The slanted rhythm of the fence provides both secure enclosure and visual connection to the outside for students. The fence boldly features the school’s name in a mix of English and Korean as a graphic element, a fitting nod to the community the school serves.
The project conforms with the Collaborative for High Performance Schools (CHPS) design guidelines for reduced energy consumption and increased sustainability. Berliner Architects included several green-design features to promote water conservation, energy efficiency, greenhouse-gas emission reduction, and indoor environmental quality. A mix of skylights, louvered sun blades, and roller-type window shades balance natural light and solar heat gain.
The $40-million RKHS project received matching Los Angeles Unified School District (LAUSD) funding and complies with both LAUSD and California Division of State Architect (DSA) standards. RHKS broke ground in Spring 2022 and is scheduled to open in Fall of 2023.
Additionally, Berliner Architects is in design development for the new $35-million Rise Kohyang Middle School, located about two miles from RKHS. The proposed four-story project is designed with 69,000 square feet of educational space, which includes 21 classrooms. These two new Bright Star charter schools will extend the Rise Kohyang mission: holistic, inclusive educational environments that encourage building strong community ties.
In addition to Richard Berliner, AIA, ALEP, NCARB, LEED AP, the Berliner Architects RKHS team consists of project architect Eric Rutgers, AIA, NCARB, LEED BD+C; project manager Rahel Zewdu, LEED AP; technical director Tony Armer, Assoc. DBIA, Assoc. AIA, CSI; and designer Tannaz Mohtasebi, LEED AP. The project team includes general contractor Bernards, MEP engineer Budlong and Associates, structural engineer Saiful Bouquet, civil engineer Kimley-Horn, acoustical consultant Newson Brown Acoustics, and landscape architect Office of the Designed Landscape (Esther Margulies, ASLA).
About Berliner Architects
Established in 1996 in Los Angeles by Richard Berliner, AIA, LEED AP, Berliner Architects believes that every space counts—thoughtfully designed spaces positively impact their occupants’ qualities of life, improving the way people live, work, learn, and play. The firm prides itself on thoughtful, cost-effective, and sustainable design solutions created in collaboration with its clients. Recognized for its work across various typologies—including higher education, K-12, entertainment, spiritual, and master planning—Berliner Architects has won more than 20 awards for its impactful, efficient, and user-friendly designs. These include a Super School Project Award from Laurene Jobs’ XQ Institute for re-thinking high-school design.



